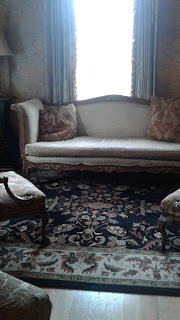 Story Board 1 (top left):
Story Board 1 (top left):https://www.pinterest.com/pin/568298046710058653/
This image shows the outdoor image of a building that's going to possibly be constructed. This specific story board inspires me because it lays out so many ideas onto one plane, and that in itself is difficult for me and it's a skill I hope to gain.
Story Board 2 (right):
 https://www.pinterest.com/pin/492299803000281372/
https://www.pinterest.com/pin/492299803000281372/This image shows the interior space of a building that may be getting built. This story board inspires me because it's very organized and makes the viewer already feeling like they're moving around in the space based on how specific elements are arranged on this plane.
 Story Board 3 (bottom left):
Story Board 3 (bottom left):https://www.pinterest.com/pin/295126581811529939/
This final image is actually a story board for some kind of movie scene. This story board inspires me because it describes the interior space with these interesting sketches and designs while observing the scene being displayed. This is very important in my particular interior design education because my preferred career path is going to be Set/Stage Design for movies and plays.





















